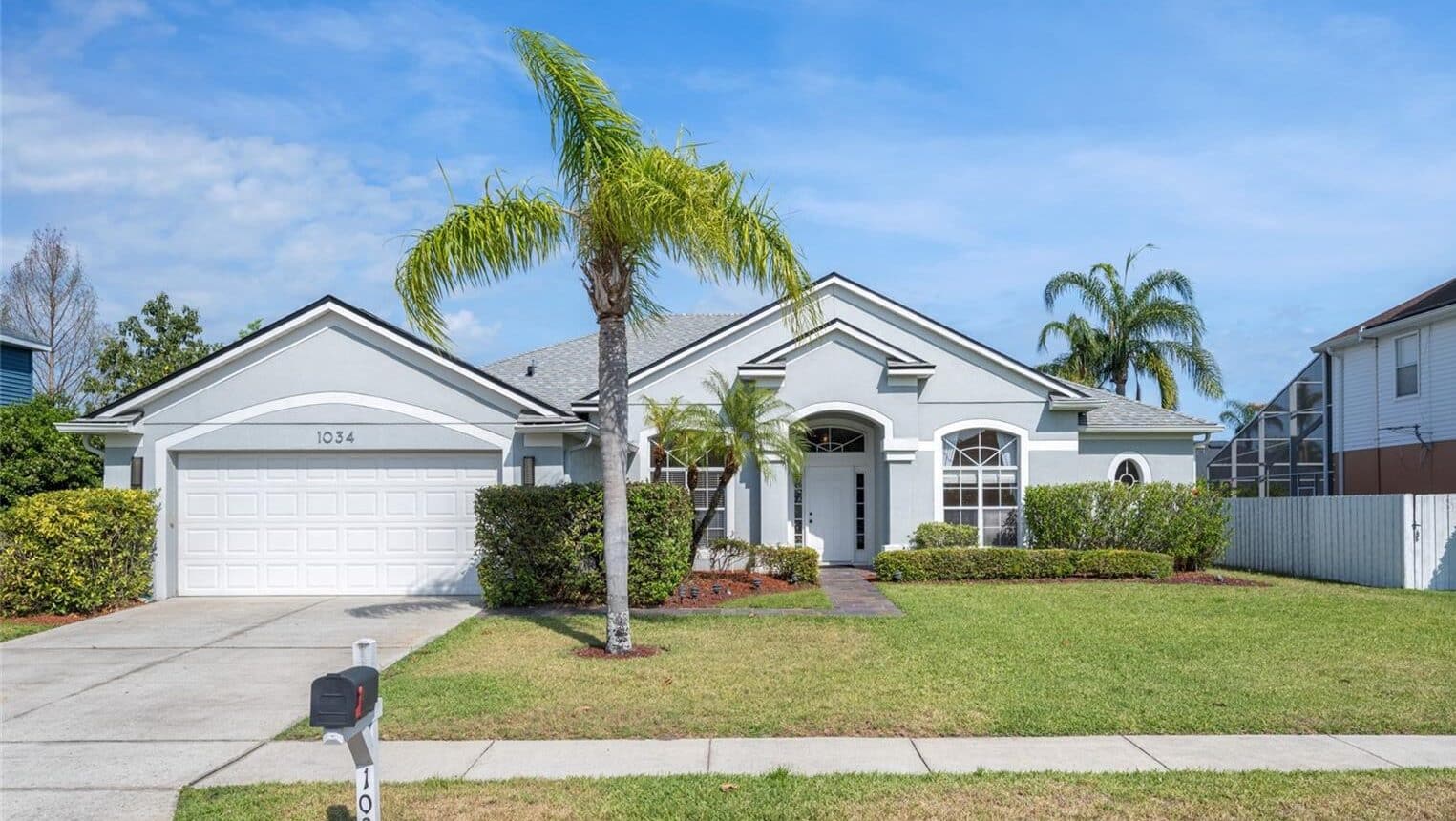Description
1034 Alvina Ln, Oviedo, FL 32765 in the community of Tuska Ridge | Sold – May 12, 2023
Sold by Jean Scott Homes, 1034 Alvina Ln, located in Tuska Ridge, FL 32765
Four Bedroom, Two Bathrooms, and a Beautiful Pool Home
Welcome to this beautifully maintained and thoughtfully upgraded four-bedroom, two-bathroom pool home, located in the desirable Tuska Ridge community of Oviedo, Florida. Combining elegance, functionality, and an unbeatable location, this home offers the ideal setting for families and professionals alike. Situated just minutes from State Road 417, UCF, the Cross Seminole Trail, and a wealth of shopping, dining, and entertainment options, this residence is a rare find for those seeking both convenience and comfort.
Exceptional Curb Appeal and Move-In Ready Updates
From the moment you arrive, this home impresses with its mature landscaping, fresh exterior accents, and NEW ROOF (2022). The spacious two-car garage and welcoming entryway set the tone for the inviting atmosphere inside. Step through the front door to discover soaring ceilings, neutral paint tones, and engineered hardwood flooring that flows seamlessly throughout the main living areas, creating a bright, open, and modern environment.
Seamless Indoor-Outdoor Living with Pool Views
At the heart of the home is a formal living room that offers direct access to the pool through sliding glass doors, allowing for an effortless indoor-outdoor lifestyle. Whether you’re hosting a summer barbecue or enjoying a quiet evening, the ability to open the living space onto the covered patio and pool deck makes entertaining a breeze. The adjacent formal dining room, highlighted by decorative columns and a large front-facing window, provides a refined space for holiday dinners and family meals.
Gourmet Kitchen and Comfortable Family Living
The expansive kitchen and family room combination is ideal for daily living. The kitchen has been fully upgraded with new tile flooring, miles of granite countertops, and black stainless appliances, including a premium refrigerator. 42-inch cabinets, a functional island, a closet pantry, and a breakfast bar make this kitchen as practical as it is beautiful. The adjoining dinette features a frameless bay window that frames picturesque views of the backyard and pool area. The family room continues the hardwood flooring theme and offers a cozy yet open environment with large windows that bring in natural light and provide another vantage point of the outdoor oasis.
Private Owner’s Suite with Spa-Inspired Bath
Designed for privacy and relaxation, the owner’s suite is tucked away on the right side of the home. Double doors lead into a spacious retreat complete with engineered hardwood flooring, a custom walk-in closet system, and an upgraded ceiling fan. A charming arched nook provides the perfect space for a reading corner, home gym, or vanity area. The en-suite bathroom features modern updates, including an upgraded vanity top, sinks, fixtures, toilet, and stylish lighting. Enjoy a spa-like experience with the garden tub, tiled walk-in shower, linen closet, and direct access to the pool and patio—a rare and luxurious touch.
Versatile Secondary Bedrooms and Updated Guest Bath
A secondary bedroom is conveniently located near the owner’s suite, making it an excellent option for a nursery, guest room, or home office. This space boasts double-door entry, ample natural light, and the same hardwood flooring found throughout the home. Two additional bedrooms are positioned on the opposite side of the home, accessible via a hallway just off the dining area. Both bedrooms offer plush carpeting, generous closet space, and a cozy, welcoming atmosphere. The shared guest bathroom has been thoughtfully renovated with a new vanity top, modern sinks and fixtures, a new toilet, and an elegant walk-in shower with frameless sliding doors, new tile, and a built-in niche.
Backyard Oasis with Pool, Privacy, and Room to Play
Step into your own private paradise with a freshly painted covered patio, complete with a ceiling fan for year-round comfort. Overlooking a spacious pool deck and crystal-clear swimming pool, the backyard is perfect for summer fun, outdoor dining, or quiet relaxation. A privacy hedge at the back, fencing on the right, and a strategically placed lot offer exceptional privacy without sacrificing openness. There’s still plenty of room in the yard for a playset, garden, or just letting kids and pets run free in a secure environment.
Prime Location in One of Oviedo’s Top Communities
Located in the heart of Oviedo, Tuska Ridge is one of the area’s most sought-after neighborhoods. With top-rated Seminole County schools, access to nature trails and parks, and close proximity to major highways, this home offers the perfect balance of peaceful suburban living and city convenience.


