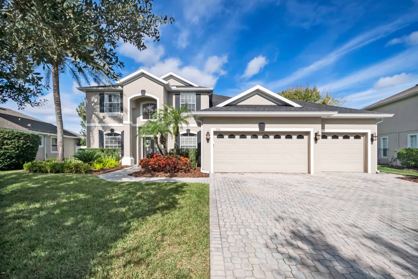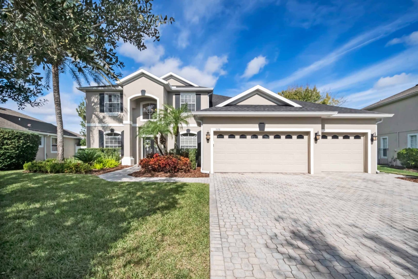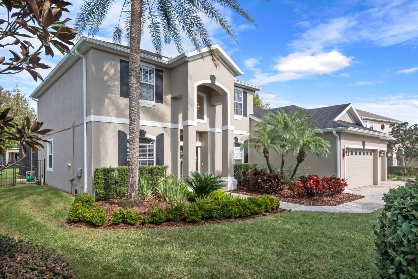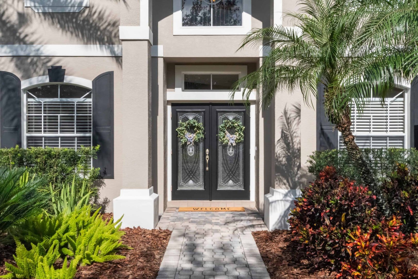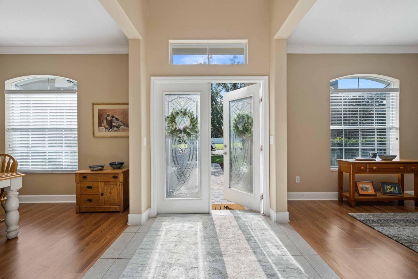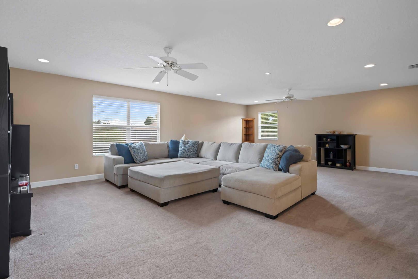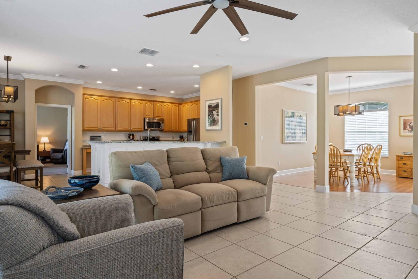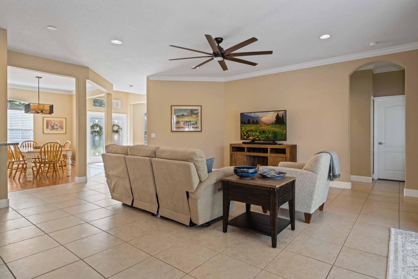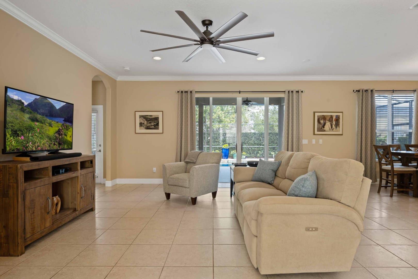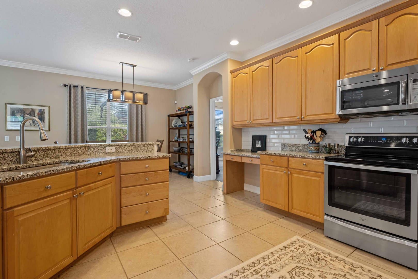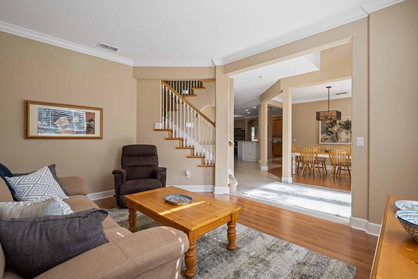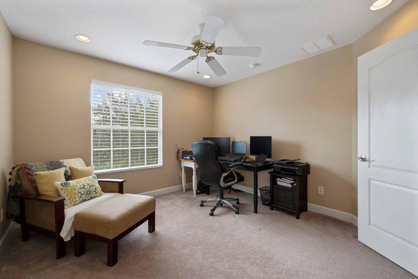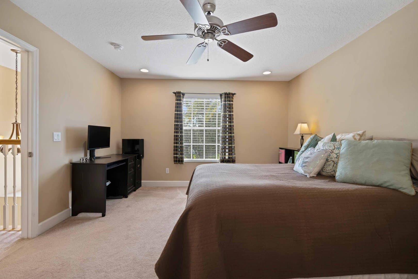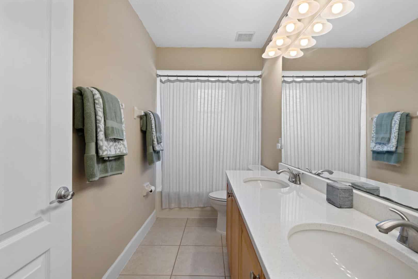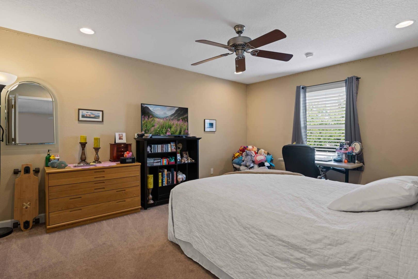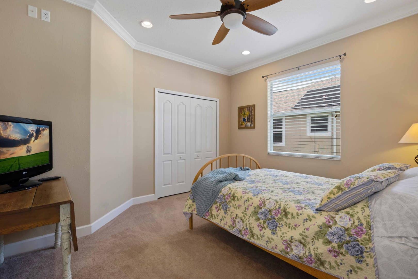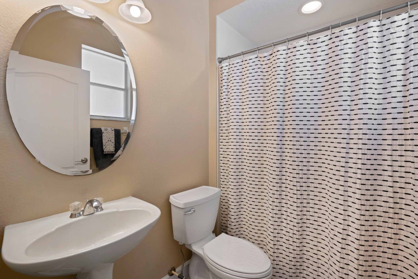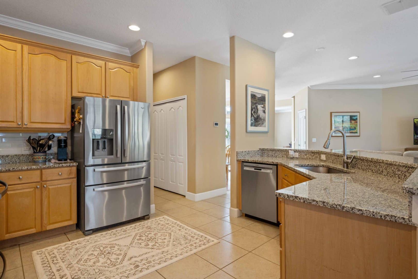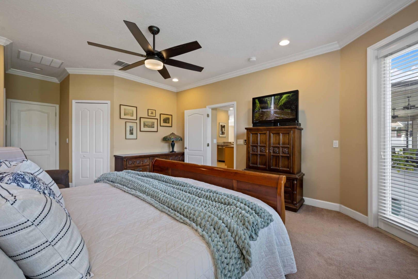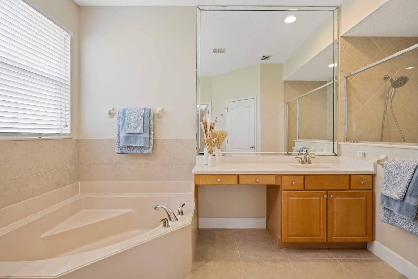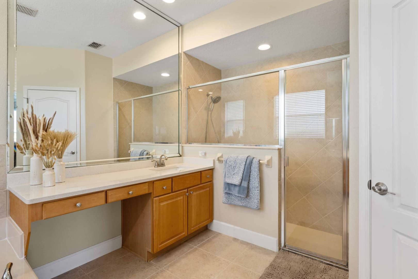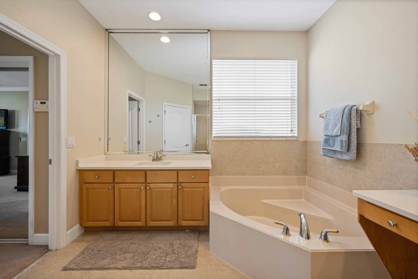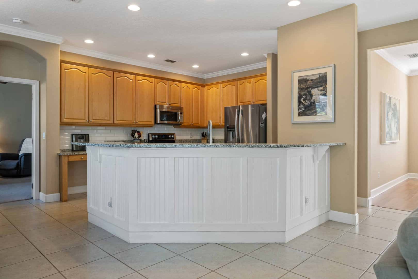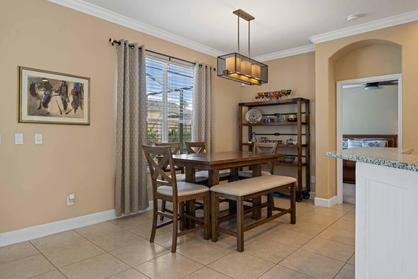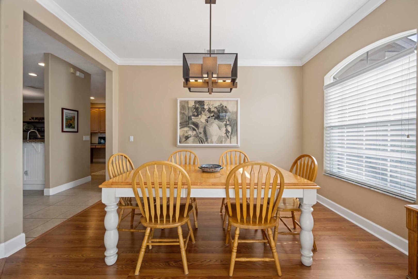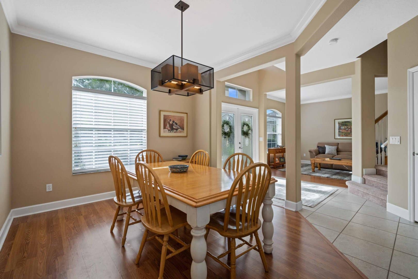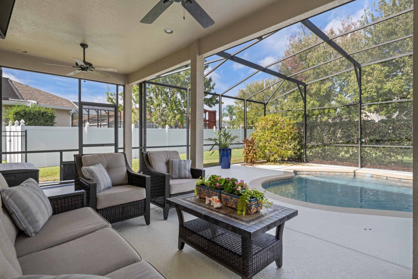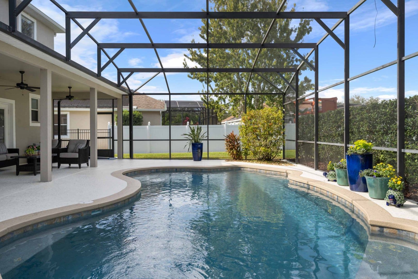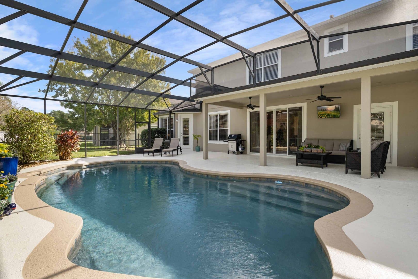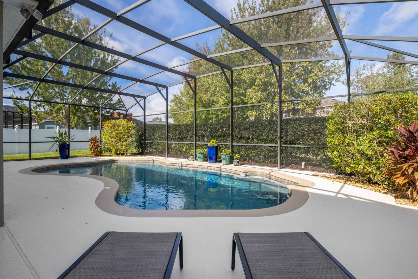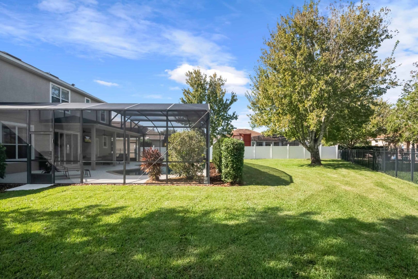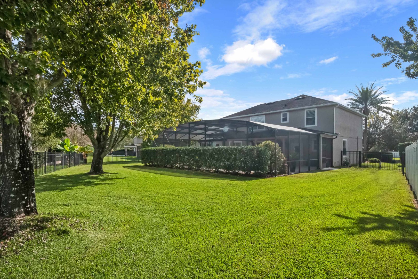Description
3578 Overcup Oak Dr, Oviedo, FL 32766 in the community of Live Oak Reserve | Sold – January 31, 2024
Sold by Jean Scott Homes 3578 Overcup Oak Dr, located in Live Oak community, FL 32766
Five Bedroom, Three Bathrooms with Bonus Room and Pool Oasis
Step into luxury living in this exceptional residence, where refined interiors meet generous outdoor amenities. Boasting five bedrooms, three full bathrooms, and a sprawling upstairs bonus room, this thoughtfully updated home offers ample space for families, entertainers, and anyone seeking room to grow. Recent upgrades in the kitchen and bathrooms blend modern style with everyday function, while the expansive backyard retreat—complete with a large pool and covered patio—invites endless relaxation and recreation.
Elegant Formal Living and Dining Areas
Upon entering, you are welcomed by a grand foyer flanked on the left by a formal living room and on the right by an elegant dining room. Both spaces feature large, front-facing windows that flood the rooms with natural light, showcasing pristine laminate flooring, crisp neutral paint, and classic crown molding that extends throughout the first floor. The formal living room, with its versatile layout, effortlessly transforms into a sophisticated home office or study.
Open-Concept Kitchen and Family Gathering Space
Continuing past the foyer, the home unfolds into an inviting open-concept area where the kitchen and family room unite. This arrangement creates the perfect flow for everyday living and entertaining, allowing hosts to interact with guests while preparing meals. The upgraded kitchen dazzles with polished granite countertops, a stylish tile backsplash, stainless-steel appliances, and 42-inch cabinetry. A large pantry closet provides abundant storage, while a central island with breakfast bar overlooks the adjacent dinette, making casual dining a breeze.
Convenient First-Floor Bedroom and Master Retreat
Off the family room lies a well-appointed bedroom and full bathroom, an ideal haven for overnight guests or multigenerational living. Around the corner, the master suite offers a private sanctuary just off the kitchen area. This spacious retreat features plush flooring, ample closet space, and an en-suite bathroom that has been elegantly updated with modern fixtures and finishes.
Versatile Upstairs Bonus Room
Ascend to the second floor and discover a truly generous bonus room—ideal for a home theater, playroom, gym, or second living area. With plenty of natural light and an open layout, this flexible space adapts to your family’s lifestyle and provides room for future growth.
Backyard Entertainer’s Paradise
Step through sliding glass doors onto the covered patio and expansive pool deck, where three ceiling fans keep the air circulating on warm Florida days. The sparkling swimming pool, partially sheltered by a screened enclosure, beckons for refreshing dips and leisurely afternoons. Beyond the pool, the fully fenced backyard offers privacy and plenty of green space for gatherings, gardening, or play.


