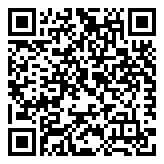15321 HERON HIDEAWAY CIRCLE
City: | Subdivision:
Back on the market again! BUYERS FAILED TO PERFORM!!
Enjoy the best Winter Garden lifestyle in this large pool home at the highly desired family oriented Johns Lake Pointe community. This is a 7 bedrooms and 4 bathrooms pool home with 3 car tandem garage. The first floor offers you a very pleasant space with an open living area and a nice kitchen with great cabinetry and stainless steel appliances including WiFi-programable dual ovens. The large size master bedroom downstairs has a walk-in closet and nice bathroom with dual sinks, garden tub and separate shower. Upstairs you will have more bedrooms, a huge loft as a play room or game room and a media room. This great house is an energy-efficient home that let you spend your money on better things than utility bills. Paid off solar energy system is providing sun energy for the pool and water heater. Another money-saving features: Spray Foam Insulation, Energy Star Appliances, Energy Star Smart Programmable thermostat, Low E2 Vinyl Windows, SEER 15 HVAC, CFL lighting and fixtures, Weather-Sensing Irrigation, Dual Flush Toilets and High Efficient Plumbing Fixtures, Water Softener System to name a few. Conveniently located very close to great schools, major highways and just a short drive from the world famous attractions.
The video audio surveillance system in place.
15321 HERON HIDEAWAY CIRCLEWINTER GARDEN, Florida 34787
- Bedrooms : 7
- Bathrooms : 4
- Square Footage: 4,693 Sqft
- Visits : 197 in 367 days



- Jean Scott
- 407-564-2758
-
clientcare@jeanscotthomes.com









































