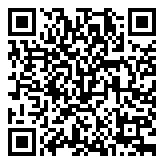5925 PINEY SHRUB PLACE
City: | Subdivision:
Welcome to your Starlight Home by Ashton Woods! This stunning Cosmos floor plan features 3-bedroom, 2.5-bathroom abode boasts 1386
square feet of elegant living space, complete with a picturesque pond view to soothe your senses. Step inside to discover a modern sanctuary
adorned with plush carpeting throughout (except in the kitchen, bathrooms, and laundry areas), offering both comfort and style. The kitchen is a
chef’s delight, featuring sleek granite countertops and top-of-the-line stainless steel appliances, including a microwave, refrigerator, stove,
dishwasher, and even a washer and dryer for your convenience. Enjoy the tranquility of your pond view while sipping your morning coffee or
hosting gatherings in the spacious living area. Retreat to the privacy of your cozy bedrooms upstairs, each offering serene views and ample
closet space. But the allure doesn’t end there—this home also comes with a one-car garage and comes fully equipped with blinds for added
convenience. As part of this vibrant community, you’ll have access to a host of amenities, including pond views, a tot lot, a dog park complete
with a dog run, and multi-sport fields, ensuring there’s something for everyone to enjoy right at your doorstep. Forget about the hassle of
exterior maintenance—the HOA fee of $209 per month covers common grounds upkeep, amenities, lawn care, exterior paint, and even the
exterior portion of your homeowner’s insurance, providing you with peace of mind and worry-free living. And when it’s time to venture out, you’ll
find yourself surrounded by a wealth of attractions and conveniences. Whether you’re in the mood for shopping, dining, or entertainment, the
best the area has to offer is just moments away. Don’t miss your chance to call this exquisite home yours—schedule a viewing today and
experience luxury living at its finest!
5925 PINEY SHRUB PLACESAINT CLOUD, Florida 34771
- Bedrooms : 3
- Bathrooms : 2
- Square Footage: 1,386 Sqft
- Visits : 12 in 14 days



- Jean Scott
- 407-564-2758
-
clientcare@jeanscotthomes.com




























