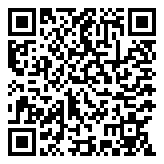5018 YELLOWTOP LOOP
City: | Subdivision:
Step into your future haven, where every corner is an invitation to comfort and relaxation. Tucked away in a tranquil South Lakeland neighborhood, this charming abode offers the perfect fusion of modern living and cozy comfort.
Cross the threshold and enter a welcoming open floor plan, designed to foster connection and warmth. The spacious living area seamlessly transitions into the dining space and kitchen, creating a hub for daily life and social gatherings.
With three bedrooms and two bathrooms, this home features a split floor plan that ensures privacy and tranquility for all occupants. The owners suite, tucked away on one side of the home, offers a serene retreat complete with its own ensuite bathroom.
At the heart of this home lies the meticulously designed kitchen, where culinary aspirations come to life amidst sleek stainless steel appliances and ample cabinetry. Whether you’re a seasoned chef or just beginning your culinary journey, this kitchen is sure to inspire creativity and delicious meals.
Step outside onto the screened back patio, a serene oasis perfect for enjoying the outdoors without the nuisance of bugs. Here, a sprawling concrete pad awaits, inviting you to fire up the grill and host unforgettable al fresco gatherings with loved ones.
Venture further into the expansive backyard, a verdant sanctuary offering ample space for outdoor activities and relaxation. Whether you’re cultivating a garden, playing with pets, or simply soaking up the sun, the possibilities are endless in this vast outdoor haven.
As you explore the interior, you’ll notice the thoughtful details that elevate this home to a realm of comfort and style. From the durable tile and laminate flooring to the cozy ambiance that envelops every room, this home is a sanctuary for those seeking refuge from the hustle and bustle of everyday life.
Perfect for downsizing or as a first-time homeowner’s retreat, this charming abode offers the ideal blend of comfort, style, and functionality. Welcome home to a place where memories are made and dreams flourish amidst the spacious beauty of the backyard oasis.
Located by Polk Parkway and Lakeside Village Mall, with lots of Restaurants close by and tons of shopping.
5018 YELLOWTOP LOOPLAKELAND, Florida 33811
- Bedrooms : 3
- Bathrooms : 2
- Square Footage: 1,278 Sqft
- Visits : 16 in 13 days



- Jean Scott
- 407-564-2758
-
clientcare@jeanscotthomes.com









































