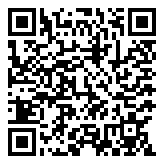8459 CHILTON DRIVE
City: | Subdivision:
Nestled on a premium corner lot, this magnificent 7-bedroom, 6.5 bathroom home defines luxury living with its elegant details and exceptional amenities. The home (FULLY FURNISHED) is adorned with newly installed sod, and is crowned with a full roof of solar panels (which will be fully paid off at closing, and brings the power bill to around $35/month with regular usage). Step inside to discover a gourmet kitchen equipped with stainless steel appliances, a Samsung Smart Refrigerator, granite countertops, an expansive island, and a walk-in custom-designed pantry. Seamlessly flowing into a spacious family room, the French doors open to a spectacular screened lanai. This outdoor oasis features a private pool, an outdoor kitchen, & pool bathroom…ideal for entertaining. And you’ll never have to hang holiday lights again…this house comes equipped with custom TrimLights along the beams over the pool and all along the front & side of the house exterior! Walking through the front door, you’ll find a 2-story foyer featuring a chandelier, and large dining room. The main level hosts an elegant primary suite with a huge walk-in, custom-designed closet. The primary bathroom features a jetted bathtub, a walk-in shower with dual shower heads, and dual sinks on private counters. There is another bedroom on the first level, plus four more bedrooms upstairs in addition to a luxury media room where you can have family movie nights. The upstairs features a second primary suite, complete with a jetted bathtub, walk-in shower, & large walk-in closet. Also upstairs, you will find a huge living room with wet bar large enough to seat six guests. Additional features include a 3-car garage with a Chargepoint Electric Vehicle Charging station, smart light switches, & numerous designer touches throughout like custom built-in cabinets. Located in the highly-sought after community of Parkside, which offers a pool, clubhouse, sports field, tennis courts, playground, a lake, and beautiful fountains. Within proximity to top-rated schools & major attractions (10 minutes from Disney World, 15 minutes from Universal Studios!). Don’t miss this opportunity to live in paradise! Make sure to check out the Matterport tour: https://my.matterport.com/show/?m=WBD9JP5xzSb&mls=1
8459 CHILTON DRIVEORLANDO, Florida 32836
- Bedrooms : 7
- Bathrooms : 6
- Square Footage: 5,290 Sqft
- Visits : 24 in 11 days



- Jean Scott
- 407-564-2758
-
clientcare@jeanscotthomes.com

























































































