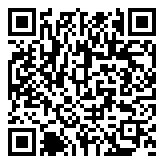570 MANOR ROAD
City: | Subdivision:
Welcome to Maison Du Lac, nestled within the sought after Winter Park chain of lakes, this magnificent 11,668 sq ft estate presents an unparalleled living experience on 2.73 lush acres. With meticulous attention to detail and an expansive layout, this home offers 5 suites plus an opulent master wing, complete with its own office, sauna, and gym, ensuring privacy and luxury at every turn.
Enter through the 14-foot custom iron front door, a statement piece valued over $50K, to discover a world of refined elegance. The main great room, illuminated by a “luxury hotel” crystal chandelier worth over $100K, sets the tone for an interior professionally designed with custom artwork. State-of-the-art energy-saving windows bathe the space in natural light, highlighting the exquisite craftsmanship and state-of-the-art appliances that adorn the home.
The master wing is a sanctuary of tranquility, featuring a secret safe room within the master bathroom for ultimate privacy. His and hers massive walk-in closets offer lavish conveniences, including a built-in watch winder and a special shoe closet for her, catering to the most discerning tastes.
This estate is an entertainer’s paradise, boasting a summer kitchen, a bar, and entertainment areas designed for hosting memorable gatherings. The brand new, completely rebuilt dock invites leisurely days by the lake, while the 6-car garage accommodates any automotive enthusiast.
This residence combines modern convenience with peace of mind, equipped with a state-of-the-art smart home system and an alarm monitoring system. The privacy gates ensure a secluded retreat, making this home a secure haven of luxury.
Over $3 million in renovations, including a brand new $350K roof and landscaping exceeding $400K, have transformed this estate into a masterpiece of design and comfort. The enormous walk-in butler pantry and professional interior design elevate the home’s functionality and aesthetic appeal.
This estate is more than a home; it’s a lifestyle offering, professional interior designed by MAX Home Design crafted for those who seek the ultimate in luxury, privacy, and lakeside living. Welcome to your exclusive retreat on Lake Maitland, where every detail reflects your desire for the extraordinary. Bedroom Closet Type: Walk-in Closet (Primary Bedroom).
570 MANOR ROADMAITLAND, Florida 32751
- Bedrooms : 6
- Bathrooms : 7
- Square Footage: 11,668 Sqft
- Visits : 141 in 86 days



- Jean Scott
- 407-564-2758
-
clientcare@jeanscotthomes.com









































































































