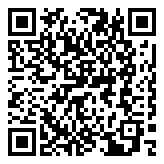439 WILFORD AVENUE
City: | Subdivision:
Welcome home to your one-of-a-kind custom built estate with an attached 1465 total SF in-law residence added in 2013 featuring a living room, fully equipped kitchen, full bath, private bedroom & an attached 2 car garage with washer, dryer & generator hook up. Nestled on a private 1.26 acre wooded lot that backs up to a nature preserve & pond, this serene sanctuary is your ideal escape after a long day; taking in the best that Florida nature has to offer from the rustling leaves of the majestic oaks to the delicate sound of a song bird. From the minute you drive up the extended private driveway your zest for life senses are engaged to take in all that this unique & energy efficient home has to offer; including solar power, concrete block construction through the 2nd floor, tankless water heater, CAD 5, Ecobee smart thermostat, 8′ solid core wood doors with architectural metal inlays & custom double pane wood frame windows & sliding glass doors. The architecturally captivating solid wood double doors lead you to the foyer featuring a mud room on the right & a guest 1/2 bath on your left. Your formal living room features a cozy gas fireplace & opens up to the spacious family room offering private views of the backyard. The gourmet kitchen is a chef’s dream come true & features a commercial grade 6 burner gas range & griddle, a Wolf hood, 2 dishwashers, an island with a sink & level 5 Jaguar pattern granite counter tops, a breakfast bar, coffee bar & desk & a sink featuring an Onyx backsplash wall. The over sized 9’x12′ adjacent pantry is sure to satisfy the most sophistcated culinary aficionado featuring a 3rd commercial sink with pot filler & plenty of shelving to accommodate any ingredients that an exquisite recipe calls for. The adjacent dining room opens up to the screened wrap around back porch highlighted by a rich wood ceiling & features a summer kitchen with generator hook up, a barbeque pit, single burner stove & hood, making this the ideal area to entertain your guests. The master retreat is privately located in a split floor plan configuration & features an en-suite bath with dual granite top sinks, a spacious dual head shower with floor to ceiling tile & custom mosaic motif, a jetted hydro tub & private WC. 2 additional bedrooms are located on the opposite side each with their en-suite bath featuring designer glass bowl sinks & custom vanities. A private hallway leads you to the attached in-law residence offering access flexibility from the main house or through it’s own private entrance, making it ideal as an income producing rental or a private parent or teen residence. The custom marble staircase leads you to the 2nd floor featuring architecturally captivating volume ceilings & triangular wood framed windows to take in all the picturesque views that this estate has to offer. The 2nd floor office is equipped with a gas & plumbing stub out to accomodate a wet bar or kitchen & the adjacent 19’x37′ bonus room features a full bath, walk-in closet & another gas stub out making this the ideal flex space for another bedroom, a home theatre, gym or an art or yoga studio. The oversized 25’x34′ main garage features 16′ ceilings & 12′ roll up doors to accommodate car lifts or an RV.<div style=”padding:56.25% 0 0 0;position:relative;”><iframe src=”https://my.matterport.com/show/?m=RBP7HbnheJD&mls=1″ frameborder=”0″ allow=”autoplay; fullscreen” allowfullscreen style=”position:absolute;top:0;left:0;width:100%;height:100%;”></iframe></div>
439 WILFORD AVENUELONGWOOD, Florida 32750
- Bedrooms : 5
- Bathrooms : 5
- Square Footage: 5,167 Sqft
- Visits : 26 in 36 days



- Jean Scott
- 407-564-2758
-
clientcare@jeanscotthomes.com











































































































