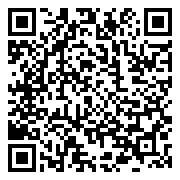1312 WINTER SPRINGS BOULEVARD
City: | Subdivision:
This custom-built, 5-bedroom, 4-bathroom home with a study, screened pool, and a 6-car garage is a dream come true! Nestled on a spacious 1/2+ acre golf-front lot, offering breathtaking views of the 8th fairway of the Tuscawilla Golf Course. As you step inside, the hand-scraped wood flooring in the dining room, living room, master bedroom, and study exude elegance. The home has been meticulously maintained and updated, featuring a modern kitchen and bathrooms with granite countertops and espresso cabinets, plantation shutters, updated lighting, fixtures and door hardware, an updated laundry room, new exterior paint, a new roof in 2020, and brick paver pool deck and walkways. The open floor plan is accentuated by 8’ doors, crown molding, 6” baseboards, soaring ceilings, and an abundance of windows and glass transoms that flood the home with natural light. The island kitchen is a chef’s delight, equipped with excellent appliances (including a double oven), a huge walk-in pantry, and a breakfast bar adjoining the huge family room with wood burning fireplace. Picturesque pool and golf course views can be enjoyed from the mitered glass window in the breakfast nook and many other rooms in the home. The home also boasts a private downstairs guest suite that your guests may never want to leave, and a wing with 2 large additional bedrooms that share a Jack and Jill bath. Upstairs, the spacious 5th bedroom with a walk-in closet and bath provides a peaceful retreat. The master suite is a true oasis, featuring a spacious sitting area, a giant walk-in closet, and an impressive bathroom. Additionally, the home includes two 3-car garages, perfect for storing your vehicles, boat, or RV. This pristine home has no mandatory HOA and is located within walking/ golf cart riding distance to restaurants, the country club, and 2 parks. Opportunity is Knocking! Open the door to your dream home!
1312 WINTER SPRINGS BOULEVARDWinter Springs, Florida 32708
- Bedrooms : 5
- Bathrooms : 5
- Square Footage: 3,247 Sqft
- Visits : 15 in 22 days



- Jean Scott
- 407-564-2758
-
clientcare@jeanscotthomes.com
















































