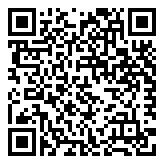10257 HENBURY STREET
City: | Subdivision:
Discover the epitome of luxurious living in this captivating home nestled within the highly sought-after gated community of Eagle Creek. Boasting an exceptional golf course, this residence offers a lifestyle of unparalleled comfort and convenience.
From the moment you arrive, the inviting paved driveway, elegant brick elevation, and stylish tile roof captivate your attention, setting the stage for the extraordinary experience that awaits within. Step through the grand double entry doors and be greeted by an abundance of natural light filtering through three charming windows, illuminating the welcoming ambiance of the first guest bedroom. A conveniently located full bathroom resides just steps away in the hallway. The home unfolds graciously into a formal living room and dining room, creating an ideal space for both intimate gatherings and lavish entertaining. Nearby, the laundry room provides added convenience for daily chores. The thoughtfully designed split floor plan leads you to the remaining two guest bedrooms and another full bathroom, offering privacy and comfort for family and guests alike. At the heart of the home lies the expansive open-concept kitchen and living room, where culinary delights and cozy relaxation seamlessly converge. Adorned with stainless steel appliances, exquisite granite countertops, and rich dark cabinetry, this culinary haven is a dream come true for any chef. A generously sized middle prep island provides ample space for meal preparation and casual dining. Retreat to the luxurious primary bedroom suite, tucked away for ultimate serenity and privacy. Here, a tray ceiling adds a touch of elegance, while a spacious walk-in closet and lavish ensuite bathroom with double sink vanity, soaking tub, and stand-alone shower offer a luxurious escape from the hustle and bustle of daily life.
Outside, the Eagle Creek community beckons with an array of amenities, including a fitness center, championship golf course, clubhouse with restaurant, sparkling pool, playground, recreation center, basketball and tennis courts, and even a dedicated dog park.
Conveniently located near Lake Nona Medical City, Orlando International Airport, and major transportation routes, this home offers effortless access to everything you need for modern living. Don’t miss the opportunity to experience the pinnacle of luxury living—schedule your private showing today and make this dream home yours!
10257 HENBURY STREETORLANDO, Florida 32832
- Bedrooms : 4
- Bathrooms : 3
- Square Footage: 2,158 Sqft
- Visits : 17 in 22 days



- Jean Scott
- 407-564-2758
-
clientcare@jeanscotthomes.com












































