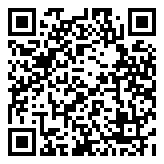11030 BRIDGE HOUSE ROAD
City: | Subdivision:
Welcome to Lake Butler Sound. This Tuscan-
inspired estate boasts architectural details and exquisite finishes throughout,
exuding refined elegance.
Step into an opulent masterpiece nestled within a luxurious 24-hour manned, gated
community, where garden parks and a waterscape entry greet you.
With a total of 6 bedrooms, including a detached guest suite and a library/bedroom, this
estate offers unparalleled comfort and versatility. Upon entry, you’re welcomed by an
intimate formal parlor and a magnificent circular stairway, setting the stage for the
grandeur within.
The heart of the home lies in its gourmet kitchen, featuring a center island, walk-in
pantry, and a buffet serving bar, seamlessly connected to a breakfast dining bay
enveloped by a bay of windows and a wrap-around colonnade porch. Adjacent is a
butler’s serving pantry and an impressive dining salon with a gated wine cellar, perfect
for entertaining guests in style.
The expansive family room opens to a serene courtyard through French doors, while
the incomparable primary suite indulges you in luxury and privacy. A 2-way fireplace
separates the sleeping quarters from the primary bedroom spa, featuring a dual-head shower,
wardrobe room, and a sauna accessed from the meditation garden. The primary bathroom also includes a lounge with a morning bar which leads to a private lanai overlooking the garden and resort style pool. A separate spa, complete with waterfall features, is situated in the private courtyard.
Upstairs, three additional bedroom suites, each with private baths and walk-in closets await.
Your spacious game/media room and a playroom are also located on the second floor. There is a total of 4 garage bays that are accessible by the brick paver motor court with a circular drive. The lavish landscaping around the entire home complete this exceptional
estate.
This residence seamlessly blends elegance and comfort, offering a lifestyle of
unparalleled luxury. With meticulous attention to detail and a serene outdoor oasis, this
estate invites you to immerse yourself in its grandeur and sophistication. This estate is available immediately.
11030 BRIDGE HOUSE ROADWindermere, Florida 34786
- Bedrooms : 6
- Bathrooms : 6
- Square Footage: 7,718 Sqft
- Visits : 15 in 16 days



- Jean Scott
- 407-564-2758
-
clientcare@jeanscotthomes.com




































































