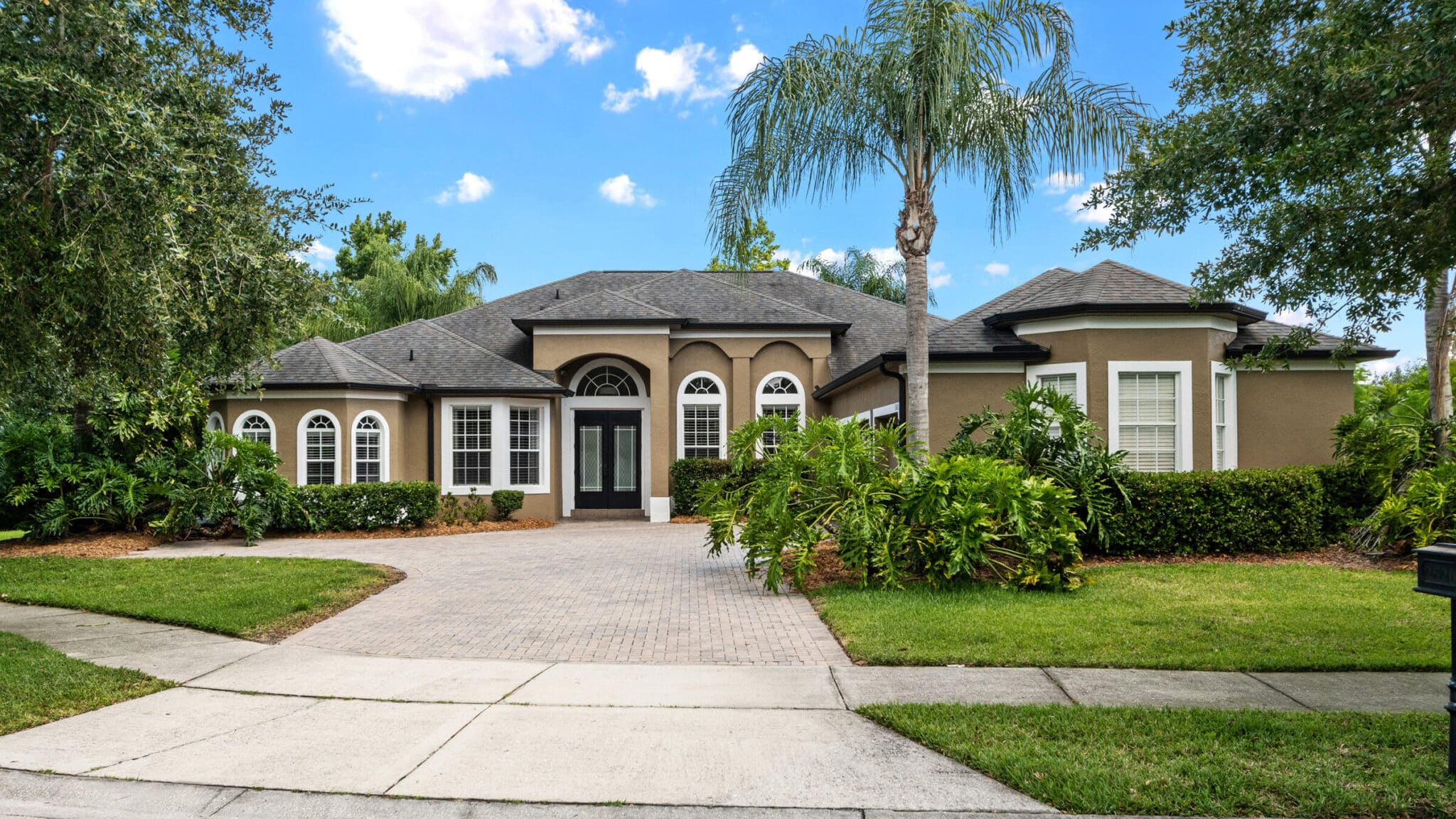2520 Dark Oak Ct, Oviedo, FL 32766 in Live Oak Reserve – Sold!

2520 Dark Oak Ct, Oviedo, FL 32766 in Live Oak Reserve is for sale in one of Central Florida’s most desirable communities. This beautifully appointed 5 bedroom, 3.5 bathroom home is on a quiet cul-de-sac and ready to welcome a new family! Mature landscaping, paver driveway, newer roof (2015), 3-car garage, and extended parking spot greet you upon approach.
Walk through the double front doors into a home chock-full of upgrades! Soaring ceilings, tons of natural lighting, crown molding, neutral paint, and neutral flooring welcome you into the space. The formal living room is straight ahead and boasts beautiful engineered hardwood flooring and double, retractable sliding doors. The formal dining room is complete with large, upgraded chandelier, front-facing windows, column details, and hardwood flooring. A spacious combination kitchen and family room is truly the heart of the home and will be where you spend all of your time with your family and entertaining. The kitchen is complete with 42” cabinetry, granite countertops, tile backsplash, stainless appliances, a custom island with breakfast bar, closet pantry, and dinette. This overlooks the family room, which boasts large windows overlooking the pool and conservation and sliding door access to the patio. The home sits on a triple split floor plan with the master suite, one secondary bedroom, and a half bathroom located off the front left of the home. The master suite is very spacious and boasts double walk-in closet, a third closet/linen storage closet, a desk/vanity area, engineered hardwood flooring, and a completely remodeled master bathroom. The en-suite bathroom is stunning and spa-like, boasting marble floors and a shower, double white vanities, and a free-standing tub.
A secondary bedroom is located adjacent to the master suite and would make a great home office or nursery. Down a hallway off the dining room is the laundry room, with garage access, two secondary bedrooms, and a Jack-and-Jill bathroom. The laundry room has been customized and boasts tons of cabinetry, drying rack, long granite counter, sink, and large linen/storage closet. Both secondary bedrooms are large with good size closets and windows. The bathrooms boasts double-sink vanity and separate shower and toilet room. Off the family room is one more bedroom and bathroom, great for guests that are visiting or multi-generational living! The bedroom is a good size and the bathroom, which acts as the home’s cabana bath, had a single-sink vanity and walk-in shower.
Out back, a large covered patio overlooks a beautiful, solar and gas heated pool and spa. Extra deck space extends to the right of the pool, giving more area for entertaining! The patio is completely screened in and overlooks a large yard that is backed by conservation. Don’t miss your chance to call this beautiful home your own!
For more information, give us a call at (407) 564 2758.