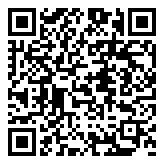1042 HEIRLOOM DRIVE
City: | Subdivision:
Contemporary tile flooring graces the main walkway, dining, kitchen, and great room. Stainless steel GE appliances, quartz countertops, and 42″ cabinets highlight a lavish kitchen. Experience Florida living at its finest with a large screen covered lanai that features no rear neighbor, and a premium lot. A large master bedroom with an en suite bathroom boasts a tiled shower enclosure and double vanity. A must-have list of elegant upgrades you’re assured to fall in love with.
Basic Details
Property Type : Residential
Residential Sub Type : Single Family Residence
Listing Type : For Sale
Listing ID : MFRS5103749
Price : $385,000
Bedrooms : 4
Bathrooms : 2
Square Footage : 1,928 Sqft
Year Built : 2023
Lot Size : 6,242 Sqft
Status : Active
Days On Market : 10
Standard Status : Active
Features
: Central , Electric
: Central Air
: Shingle
: Refrigerator , Dishwasher , Dryer , Microwave , Washer , Range
: Sidewalk , Sliding Doors , Irrigation System , Rain Gutters , Garden
0
: Carpet , Tile
2
: Walk-in Closet(s) , Ceiling Fans(s) , High Ceilings , Open Floorplan , Thermostat
: Inside
Address Map
USA
FL
Polk
HAINES CITY
SEASONS/HERITAGE SQUARE
33844
HEIRLOOM
1042
DRIVE
0
W82° 25' 45.7''
N28° 6' 49.5''
Take I-4 West to, Haines City/Clermont HWY 27 Exit, Take HWY 27 South, Make Left onto Davenport Blvd, Make Right on US-17, Make Left on E. Johnson, Make Right on Bice Grove Rd, Make Left on Heritage Square Dr. Take a Right onto Heirloom Dr, Destination will be on your Left.
33844 - Haines City/Grenelefe
Neighborhood
Neighborhood
Additional Info
LPT REALTY
Janet Latorre
$100
Monthly
: Block , Stucco
South
: Slab
: One
MFR272562966
MFR261016803
27-27-25-757864-000280
: Public Sewer
: None
0
$1,167
2023
: Public , Sprinkler Meter , Bb/hs Internet Available , Electricity Available , Water Available
04-24-2024
SIMILAR PROPERTIES
What is Nearby?
1042 HEIRLOOM DRIVEHAINES CITY, Florida 33844
- Bedrooms : 4
- Bathrooms : 2
- Square Footage: 1,928 Sqft
- Visits : 8 in 10 days
$385,000
Listing ID#MFRS5103749

Agent info


Jean Scott Homes
Keller Williams Advantage
- Jean Scott
- 407-564-2758
-
clientcare@jeanscotthomes.com
Mortgage Calculator
Contact Agent



































